The magisterial remastering of the Grand Palais
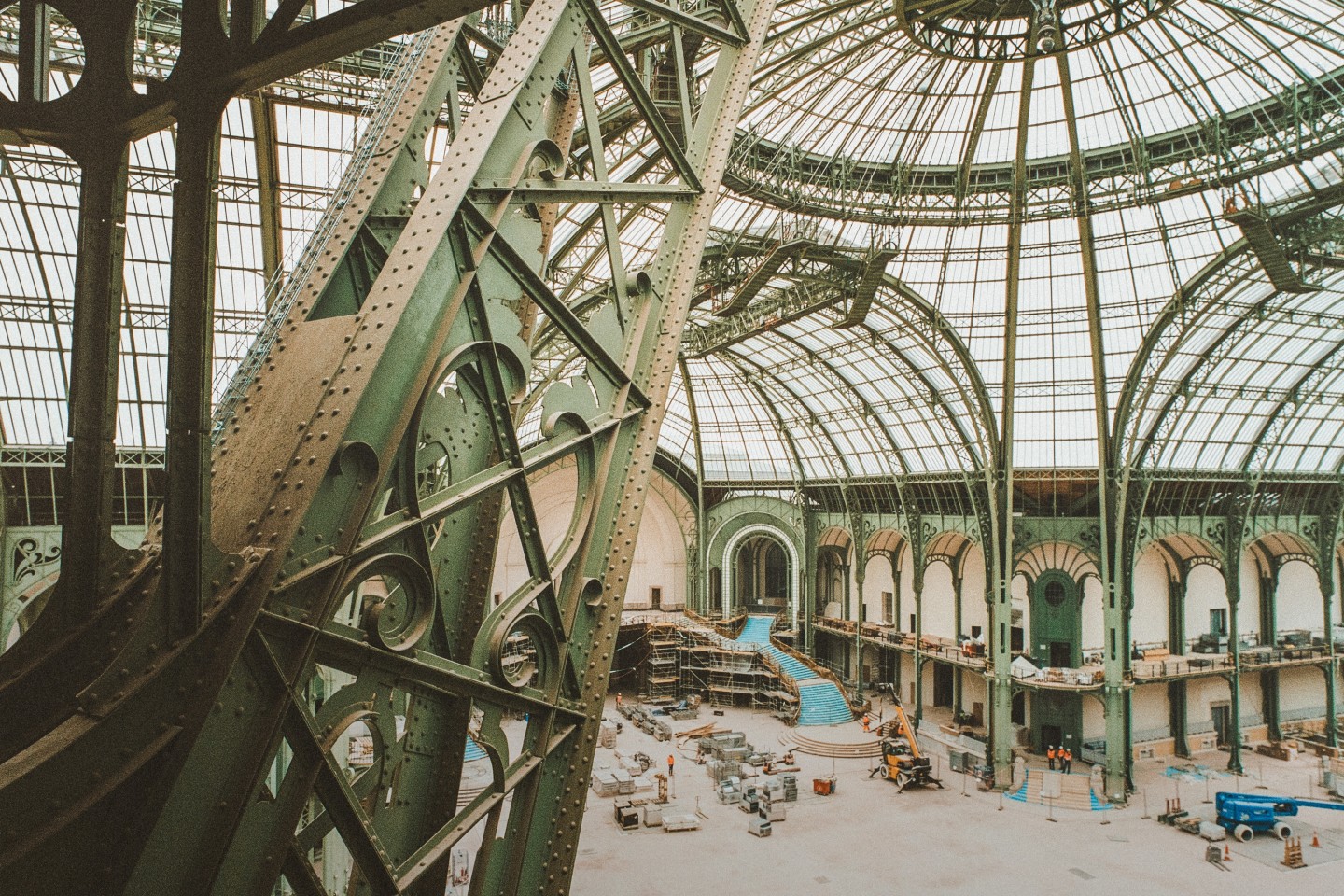
Roula Khalaf, Editor of the FT, selects her favourite stories in this weekly newsletter.
One of the many ironies of the Grand Palais is that it was created to showcase modern innovations such as the lightbulb, yet it is a paean to natural light. Boasting the biggest glass roof in Europe, “on a sunny day, the effect is incredible”, says François Chatillon, gazing up at the 17,500sq m, barrel-vaulted glass ceiling of Paris’s preeminent pleasure dome. Even on a dull winter morning, as intricate tendril-like metal columns soar above our heads, the light is dazzling. “The sky completely inhabits the space.”
The 62-year-old architect is overseeing the most comprehensive renovation ever attempted at the Grand Palais. An exemplar of belle époque braggadocio, it’s one of few places in the world that could host a multimillion-euro haute-couture fashion show for Chanel one week, and a trade show for manufacturers of farm machinery the next. In July, its central nave will reopen just in time to host the taekwondo and fencing competitions at the Paris 2024 Olympics.
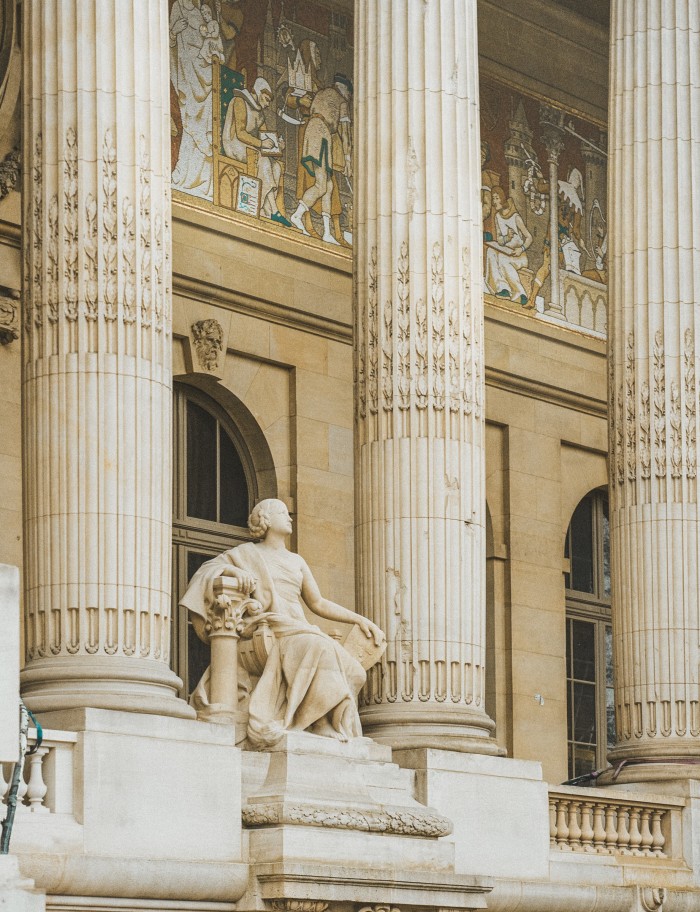
The rest of the building will remain in makeover mode until 2025, when the Centre Pompidou will move in, taking over two gallery spaces while its main Beaubourg site undergoes its own major refurbishment. Things are certainly in full swing on the grey February day when I visit. Chatillon tells me more than 900 people are beavering away on site, working on a dual-shift basis from 6.30am until 10 o’clock at night to hit the looming deadline.
Constructed to host the Universal Exhibition in 1900, the Grand Palais has always been against the clock. It was built in just three years by 1,500 workers after the architecture competition held to determine its design ran over deadline. Four different architects were eventually chosen to tackle various elements of the lopsided-H‑shaped building sandwiched between two not-quite-parallel roads just across the Seine from Les Invalides. The massive glass-roofed nave was assigned to Henri Deglane; the middle section, the 17m-high gallery known as the Salon d’Honneur, to Albert Louvet; and the rear section, now a science museum known as the Palais de la Découverte, to Albert Thomas. Charles Girault was tasked with coordinating the project, as well as building the (not so) Petit Palais opposite.
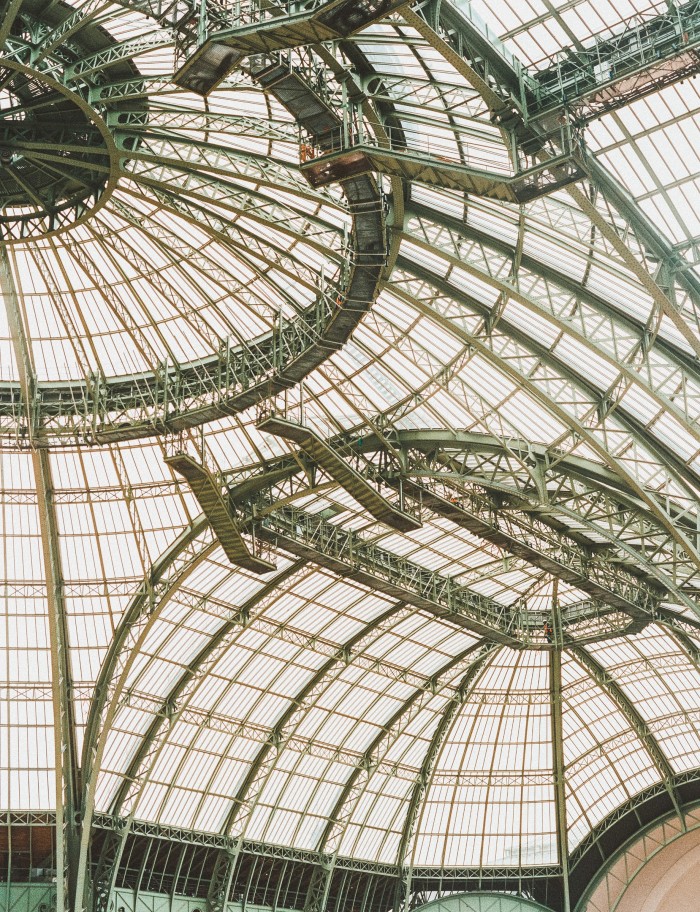
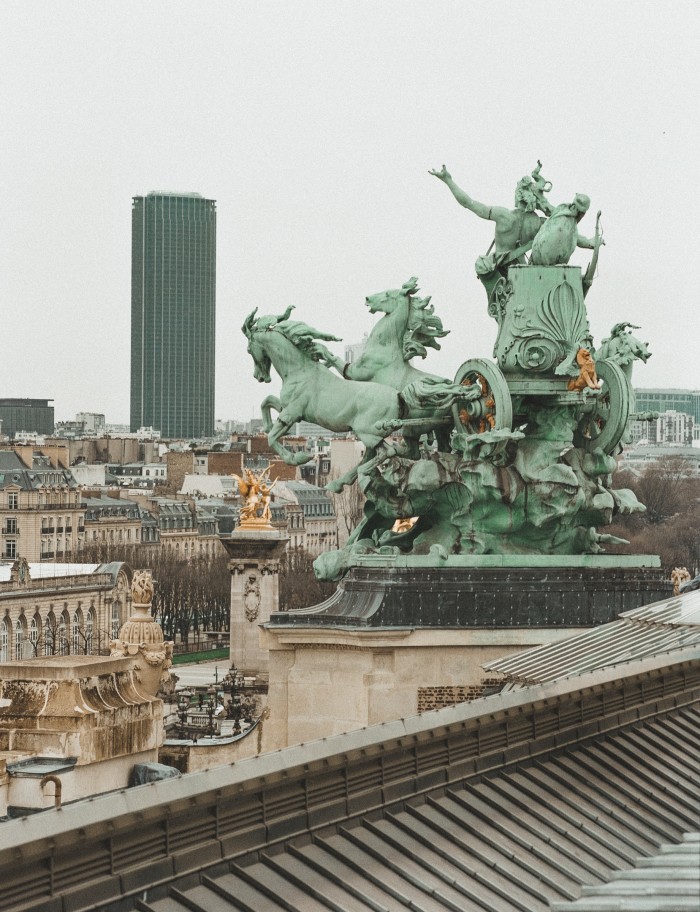
The result is an architectural cadavre exquis. A mélange of glass, steel (6,000 tonnes were used in the construction of the nave alone) and stone, the edifice combines art nouveau metalwork with heroic neoclassical façades underpinned by industrial ingenuity.
The effect was contentious from day one. An early critic compared it to “an enormous whale stranded pitifully on the banks of the Seine”. In the 1960s it survived an assassination attempt by Le Corbusier, who wanted to demolish it to make way for a modern art museum. He died first. By 1975, the nave had been classified as a historical monument. By 2000, the entire building was protected.
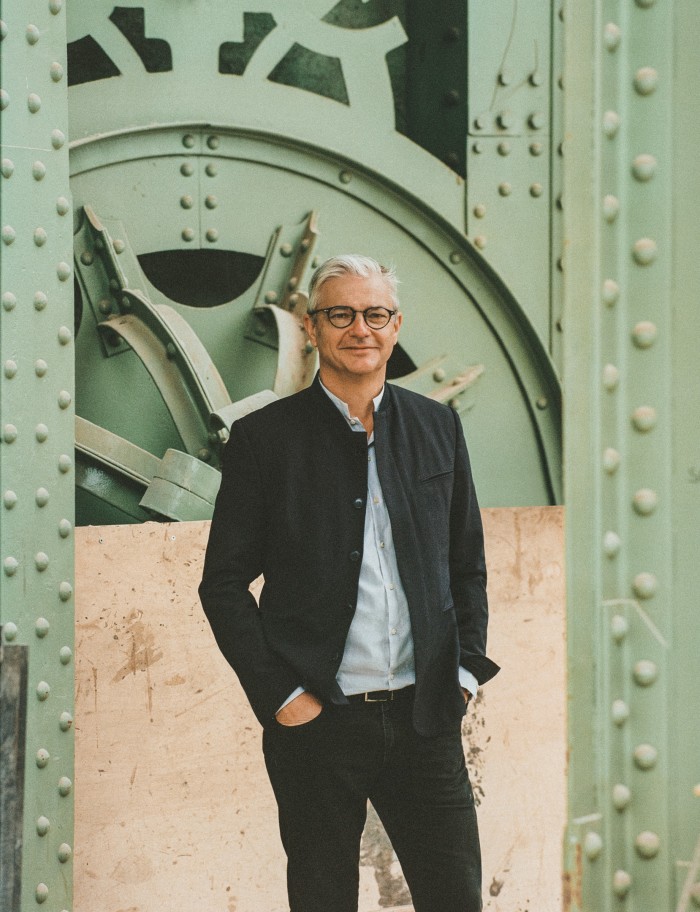
This hotchpotch of styles has given rise to a similarly sprawling cultural role. Having hosted fine-art exhibitions, automobile fairs and equestrian shows, during the first world war the Grand Palais was commandeered as a military hospital. Under occupation, the Nazis initially used it as a truck depot, later to exhibit propaganda. In recent years it has welcomed Leviathan, a bulbous, site-specific PVC sculpture by Anish Kapoor that seemed fit to burst open the glass ceiling. In 2017, a 37m-high rocket inscribed with Chanel’s double-C logo almost did, rising up like a NASA simulator at the end of its AW17 presentation. The late Karl Lagerfeld, who dreamt up the space-age spectacle, found endless ways to transform the nave. During one of the last times I was inside the Grand Palais before its closure in 2021, Lagerfeld laid 266 tonnes of sand to transform it into a beach, complete with enough lapping water to fill a 25m swimming pool.
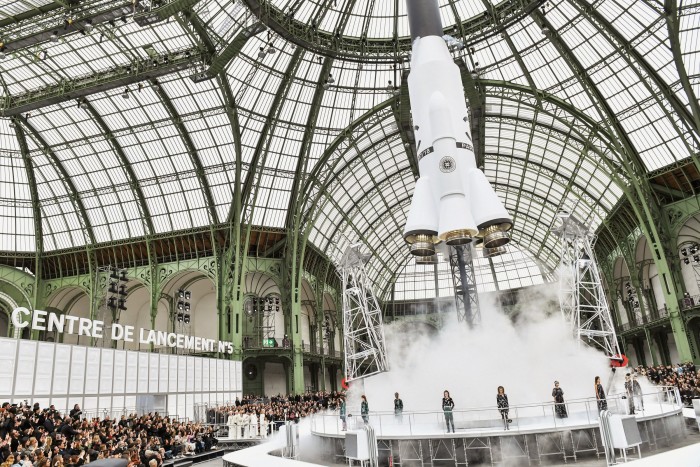
Chanel is so enmeshed in the cultural significance of the building that it has contributed €25mn to the overall €466mn renovation budget. As Bruno Pavlovsky, president of fashion at Chanel, said at the time: “The Grand Palais is for Chanel much more than a mere monument in the heart of Paris. Its remarkable architecture makes it a true place of inspiration and creation.”
For Didier Fusillier, the new president of Réunion des Musées Nationaux-Grand Palais (RMN-GP), the government cultural body that runs the Grand Palais, the building is a resolutely festive environ. “We want to redefine this space for pleasure,” he says. “For us, the Grand Palais has to become the place of joie de vivre in Paris, where you can arrive without expectations, because there are so many possibilities.”
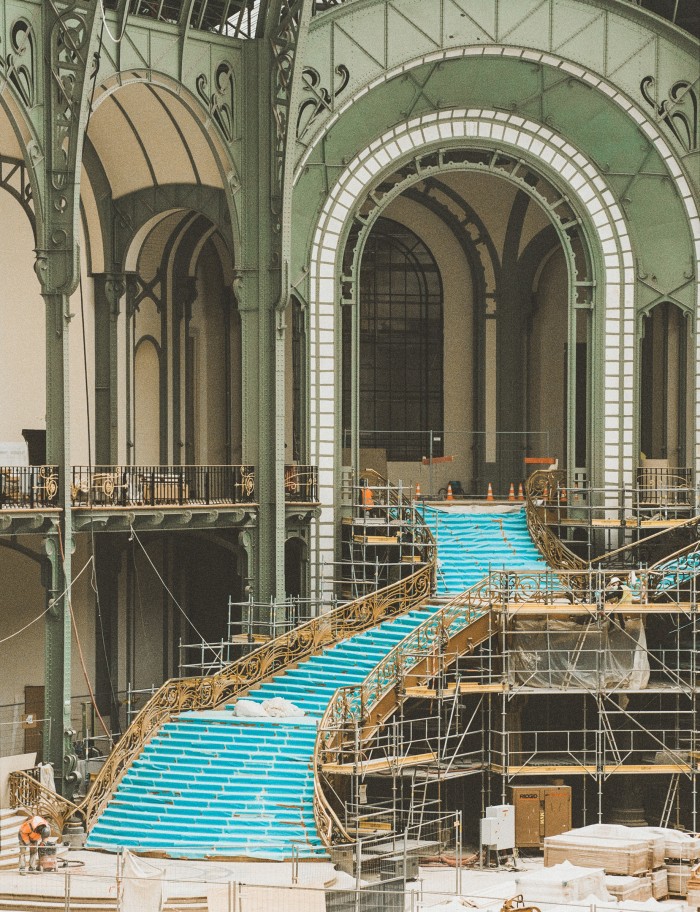
Chatillon, meanwhile, prefers the analogy of a cultural “Swiss Army knife”. Leading me on a brisk hard-hat tour around the 72,000sq m site in a mere 60 minutes in order to make our lunch reservation (Chatillon is, by his own admission, a gourmand), he elaborates: “It’s a tool that should make anything possible – even things that we can’t conceive of right now.” He throws his hands skyward. “It’s not really a building, it’s an outdoor space. So to the extent that you conceive of it as not being a building, you can do absolutely whatever you want. That’s why it’s fascinating. It’s open-ended.”
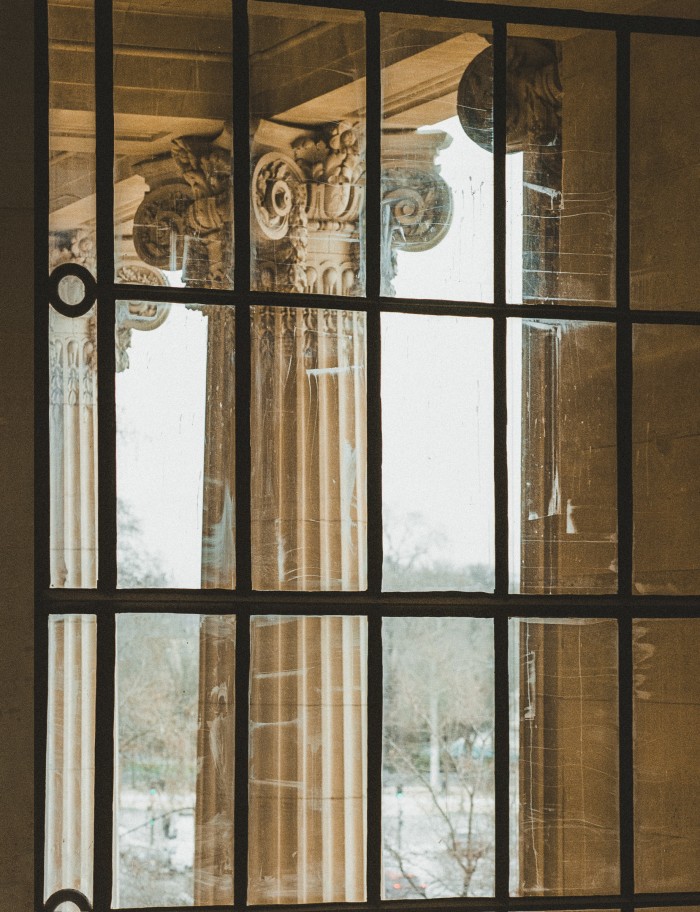
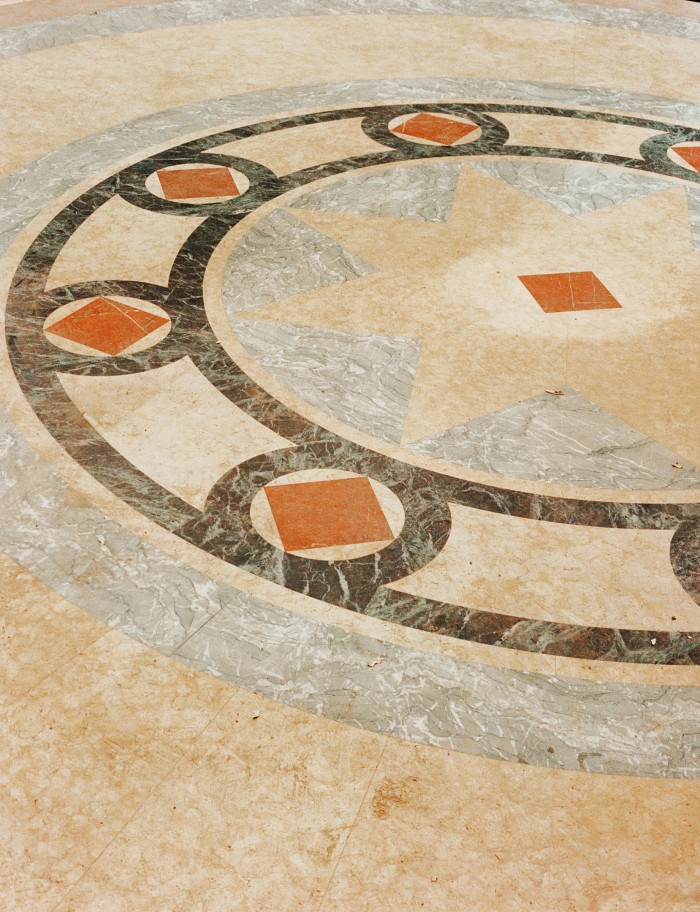
Such a broad scope, however, requires a rethinking centred on two key principles: light and fluidity. Having studied more than 3,000 archive plans and integrated them into detailed digital 3D renderings, Chatillon is particularly insistent on reconnecting partitioned elements of the building to allow for new discoveries. “The Grand Palais is hyper-composed, with its hinges, angles and perspectives. At the same time, it’s full of surprises. Because when you turn a corner, you see something unexpected,” he says, pointing out an original cantilevered walkway made of reinforced concrete – a state-of-the-art material in 1900 – which is being reinforced and made accessible to the public again. “It is one of the earliest examples of a 3m-wide cantilever,” he enthuses.
As much a diplomat as an architect, Chatillon is coordinating more than 50 companies and 200 sub-contractors, ranging from plumbers and joiners to specialist gilders and mosaic cutters. He is also negotiating endless debates about what to save and what to modernise, what to unpick and what to reinstate. “It’s not just a project to restore a historical monument, it’s also a contemporary project,” he says.
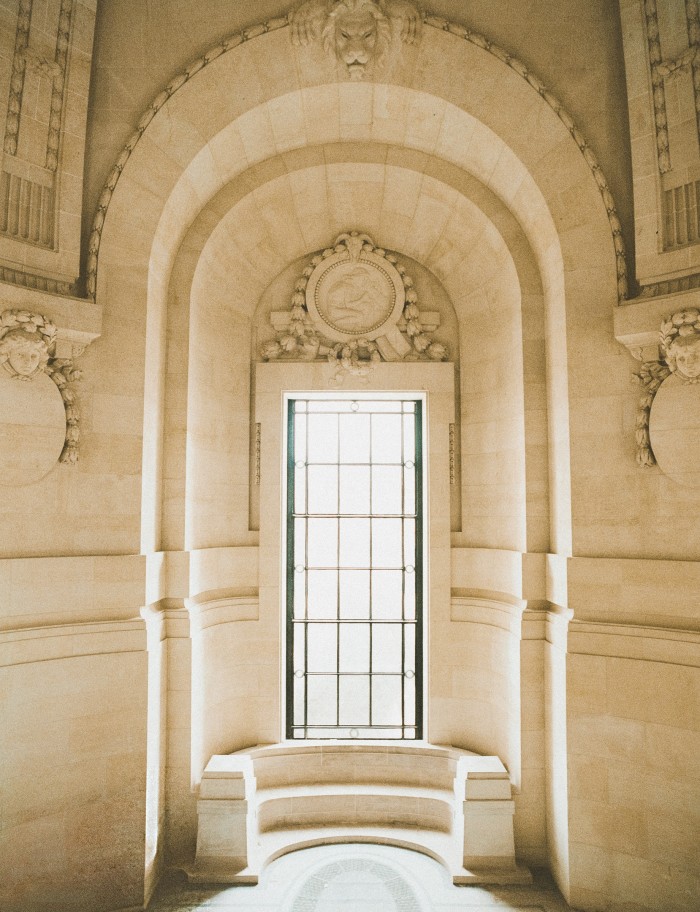
The floor in the main nave, for instance, has had its cracked 1960s-era concrete floor removed and fitted with a new thermo-regulating iteration (no more jibes about “Little Siberia”). Its new earthy colour, however, took three and a half months to agree on. Chatillon argued it should evoke its original sand composition. “We invented a colour of compromise,” he jokes, continuing, “the solutions are always written in the building. It’s like Michelangelo with his block of marble – the statue already being in the block of marble. And by the same token, when we do restorations, the response is always there. My job is to remove everything that prevents us seeing the statue.”
Chatillon fought equally hard to preserve the rustic elements of the almost 6m-high brick vaults at basement level, which once comprised stables for horses, and will be opened up to create a visitors’ centre. The national galleries that line the building’s perimeter, given a midcentury makeover in the late 1960s by the French architect Pierre Vivien, have also been saved – largely thanks to the intervention of former Grand Palais president Chris Dercon – and contemporary lighting systems hidden in the original ceiling.
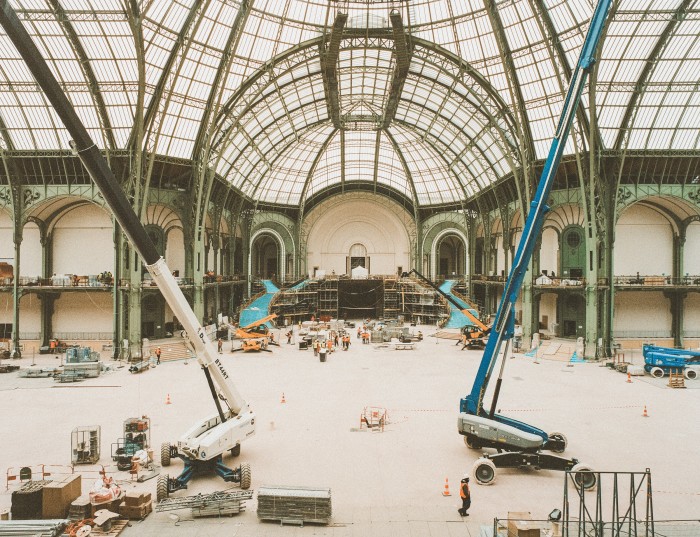
Wherever possible, partition walls have been removed or replaced with glass windows to allow views onto the central birdcage structure from all angles. Everywhere you look there are treasures being reinstated, from the trompe l’oeil mounted canvases in the Palais de la Découverte that had previously been hidden, where a grisaille technique gives the appearance of classical sculptures, to the “bronze-medaille”-coloured curlicues of the majestic escalier d’honneur staircase.
Most striking of all, the wall constructed in the 1930s to separate the main nave from the Palais de la Découverte has been removed, restoring the original central axis. “When you step through the rotunda, you’ll get a perspective that no one has seen since 1939,” says Chatillon.
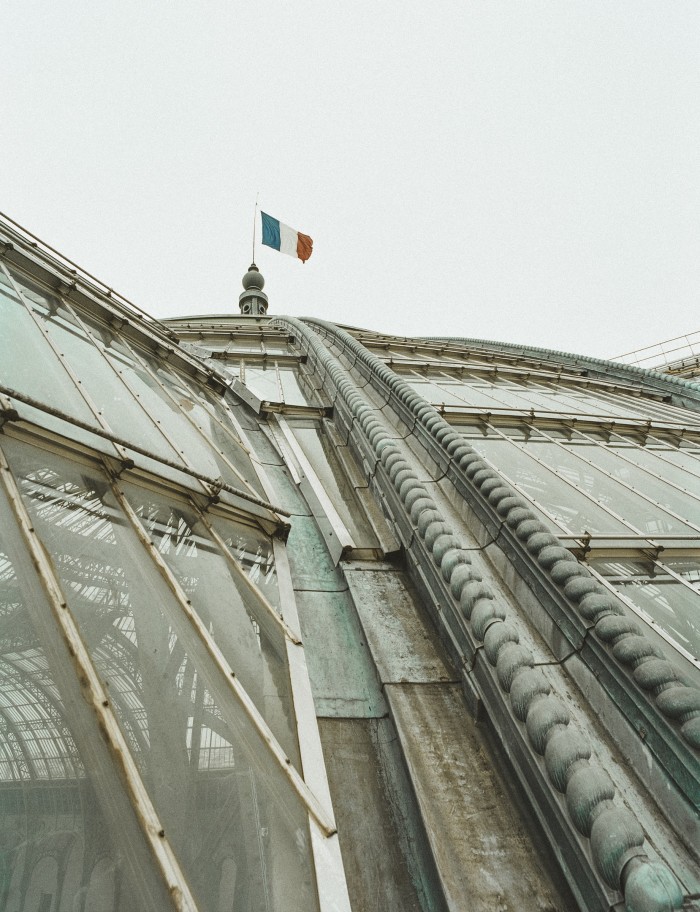
If you have a Gallic historical monument to restore, Chatillon is your man. One of France’s 31 qualified architectes en chef des monuments historiques, a body of specialised architects attached to the Ministry of Culture, his state-designated dominion is the ritzy 8th arrondissement of Paris. Here, he has administered facelifts to the 19th-century Arc de Triomphe (a brushed-steel internal staircase was integrated into one of the columns) and the 3,000-year-old Luxor Obelisk in Place de la Concorde (a “surgical” repair job was performed on the pink granite needle and its dazzling gold pyramidion regilded). Elsewhere in Paris, his 38-strong agency was responsible for the reinvigoration of Le Corbusier’s 1934 apartment-studio and for the rehabilitation of the 1920s Piscine des Amiraux, the magnificent art deco swimming pool where Amélie’s father likes to swim in the 2001 movie.
Over a lunch of oysters, John Dory and a glass of Albariño at Le Mermoz, it is a surprise to learn that Chatillon, voluble and passionate, never wanted to be an architect. “I wanted to be a musician,” he says. He studied architecture with a view to becoming a set designer, but quickly got sucked in. In the ’90s, an association formed to create a cultural centre inside Voltaire’s château in Ferney-Voltaire, close to the Swiss border where Chatillon still lives, ignited in him a passion for heritage. He returned to architecture school at the age of 40 to study conservation. He sees architecture as a cross-cultural discipline. “Me, I like everything. I like wine, food and music. I can’t bear narrow-minded people who get obsessed by one thing. Luckily, architecture encapsulates absolutely everything,” he says.
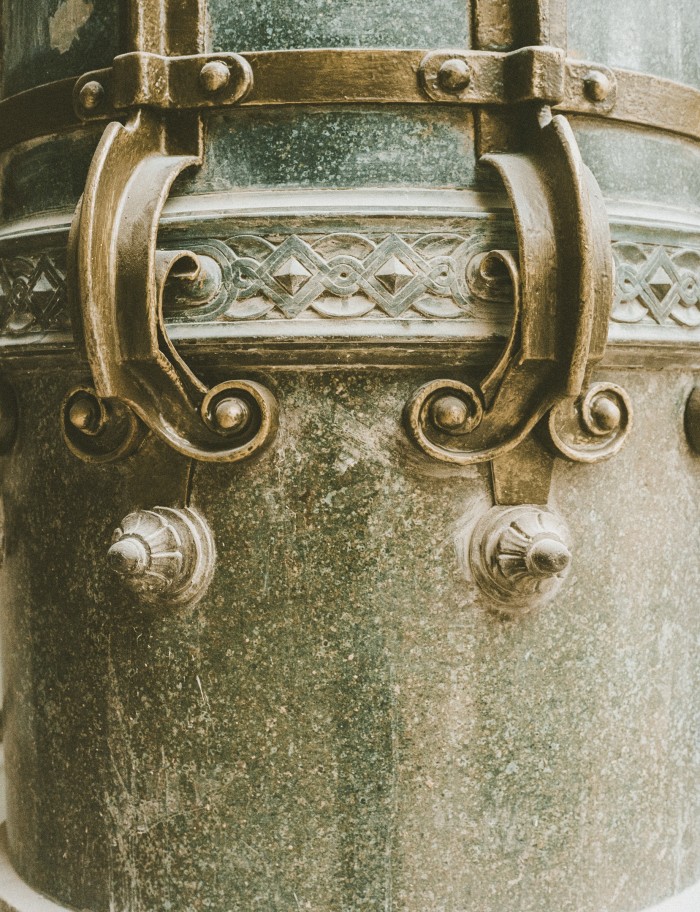
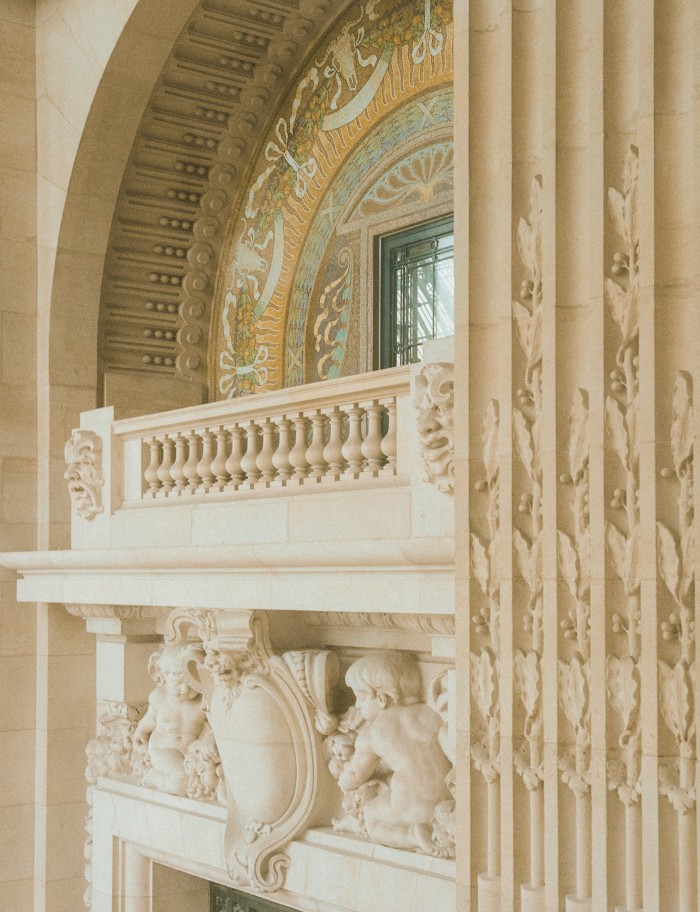
Violently opposed to replicating the past, when it comes to historical buildings Chatillon thinks along the same lines as Auguste Rodin who, concerned with the fate of the great gothic cathedrals of France, once warned: “Don’t destroy any more; don’t renovate any more.” He is pro architecture that prioritises diversity, which he sees as fundamentally political. With the Grand Palais, for instance, he aims “to reunify the architecture so that we understand the composition – but not to reunify the whole thing”, he says. “It’s a form of provocation towards a more open, more cosmopolitan, more integrated society. We can be together, without all being the same.”
It follows that one of his favourite elements of the re‑energised building is the gardens that will surround it. The reconfigured entrance for exhibitions and the science museum will be via Square Jean Perrin, towards the back of the building, where a cut-through road will be pedestrianised to allow for more tranquil access.
The only question that remains is whether the building, dogged with delays, will be finished in time for the Games. Chatillon delivers one of the shrugs for which French shoulders are uniquely constructed. “In France, we have an expression: la peur n’évite pas le danger. Being stressed won’t help anything. It’s necessary to keep a sense of perspective,” he says. “Sometimes I say, it’s only the Grand Palais.”
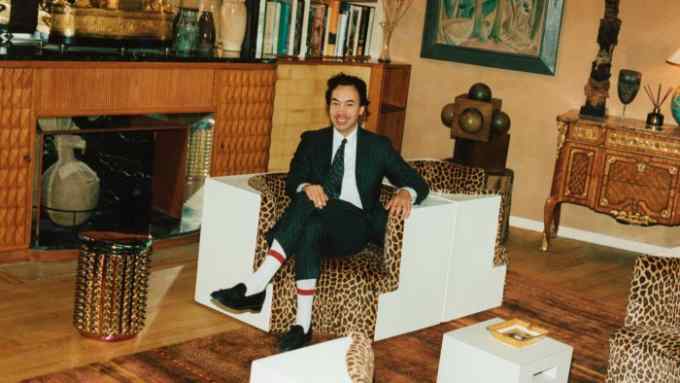
Comments