Koffi & Diabaté’s radical vision for Africa
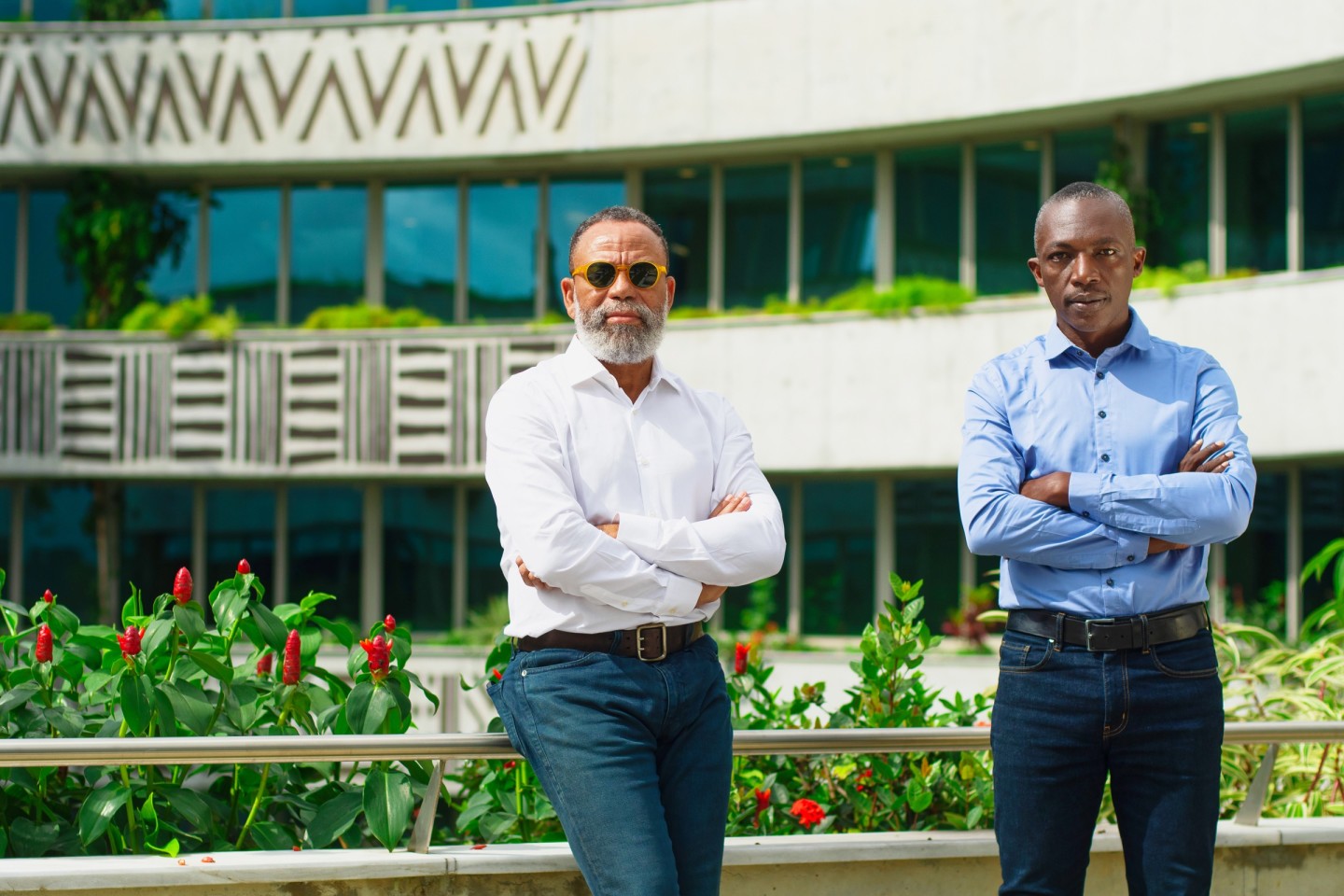
Roula Khalaf, Editor of the FT, selects her favourite stories in this weekly newsletter.
“I’m in a big questioning phase,” the 54-year-old architect and developer Issa Diabaté tells me from the contemporary office he shares with his associate Guillaume Koffi, 64, and their staff in Abidjan, Ivory Coast. “I believe we should approach urbanism and the way we develop very differently.”
Diabaté is perhaps Ivory Coast’s most famous architect. His firm, Koffi & Diabaté, has completed more than 90 projects in west Africa since it formed in 2001, and it has drawings for another 400. With decades of experience, the duo’s drive and inquisitive nature have always pushed them to question the essence of an architect’s work in Africa and how an African city functions.
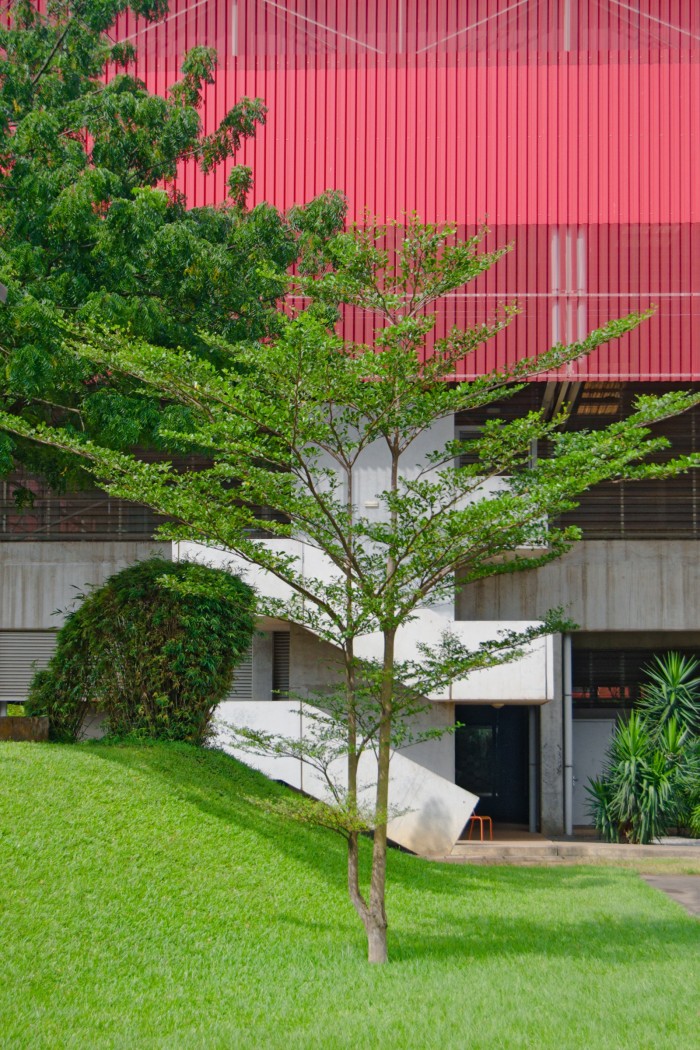
Diabaté’s curiosity was spurred after completing a finance degree and then studying architecture at Yale; he returned to Abidjan and convinced his parents he could make a viable career. It was there he met Koffi: “Issa came to my firm as an intern, then as an employee,” Koffi recalls. “He and I are 10 years apart, but we always need someone younger than us to enrich our vision and it was a logical step for us to join forces. We’re different, and it’s this complementarity that enables us to work effectively as a duo and as friends.”
Many of the architects Diabaté had studied made buildings for climates and socio-economic realities that differed from those of his home country. And even when he returned home, he found that many of the houses being built were modelled after European homes, which trapped in the heat of coastal west Africa.
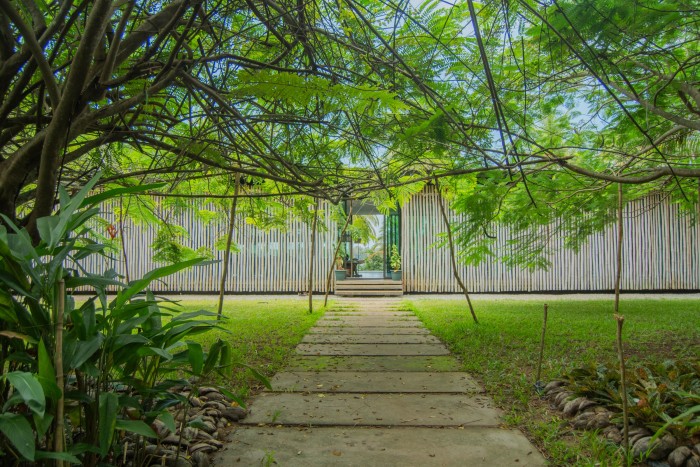
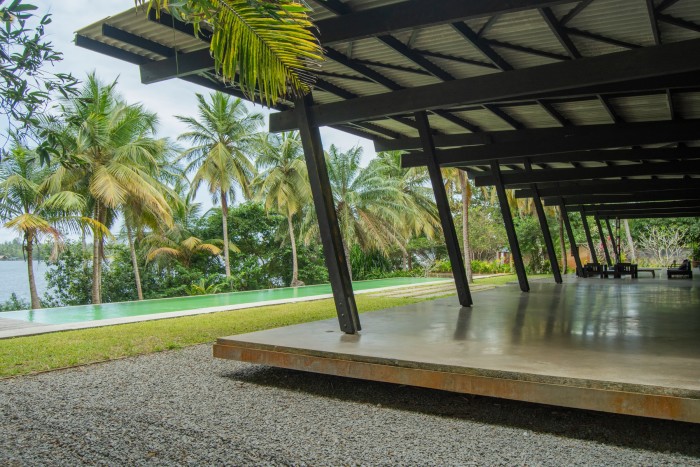
With this in mind, Koffi & Diabaté began exploring how to incorporate traditional architectural techniques, which use natural materials and enclose the house in “a second skin”. “Traditional architecture on the coast of west Africa usually uses bamboo sticks, because when you use that, your interior is never sealed,” Diabaté explains. “You always have air going through, which is key when you live in a very humid environment.”
Koffi & Diabaté often raise the ceiling from the walls to allow more cross-ventilation and blur the boundaries between indoor and outdoor space to encourage a harmonious relationship with the natural environment. Extended rooftops allow for more shade and effective drainage during the rainy season. The resulting spaces feel much cooler than an entirely enclosed house — which is crucial for a city with 30-degree temperatures and humidity above 80 per cent for most of the year. “Other architects do this occasionally, but Koffi & Diabaté do it systematically,” says Ivorian architect Mélissa Kacoutié of Jeannette Studio Architecture, who worked with the duo at the start of her career. “It’s an identity.”
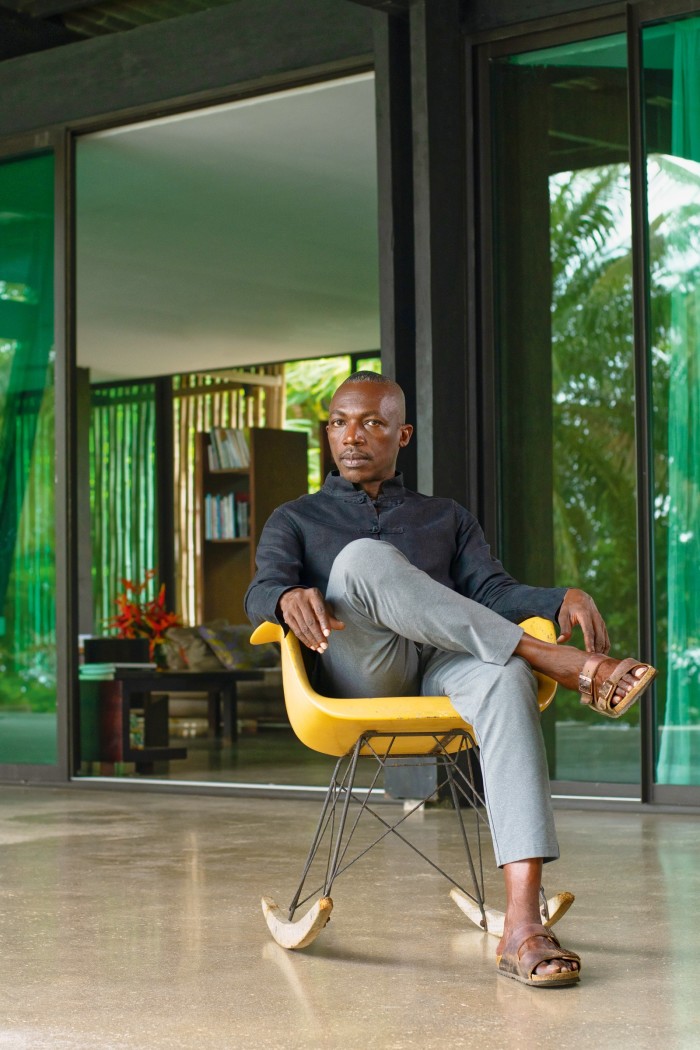
Such is the efficiency of the cross-ventilation in Diabaté’s own homes that he doesn’t use air conditioning, which is anathema to most in Ivory Coast who have the means to do so. His 2012 “Pavillon Bambou” beach house in Assinie, a resort town east of Abidjan, was a testing ground on which he could push some of his more radical ideas. A wall of bamboo protects the large sliding glass doors, which open up the living spaces into a breezy, minimalist haven.
Diabaté prefers to build homes where the communal areas are essentially outdoors, which is closer to the traditional west African village lifestyle. It’s a style he has embraced in his own home in Assinie, where he often spends the weekend entertaining. Life is a constant source of inspiration for the architects, who see community and environmental care as being crucial in an industry where such things are all too often absent.
His newly built Abidjan home in the leafy Cocody district adopts the same ethos, although at first not everyone was convinced by it. “I never closed the bay windows at night, so our house is totally open to the air. And people were like, ‘You’re crazy, how can you live like this?’” he says. But over the past 10 years of living in an open house, he has never experienced any security problems. The lesson? “The constraints in Abidjan are not about the climate, they’re mainly social.”
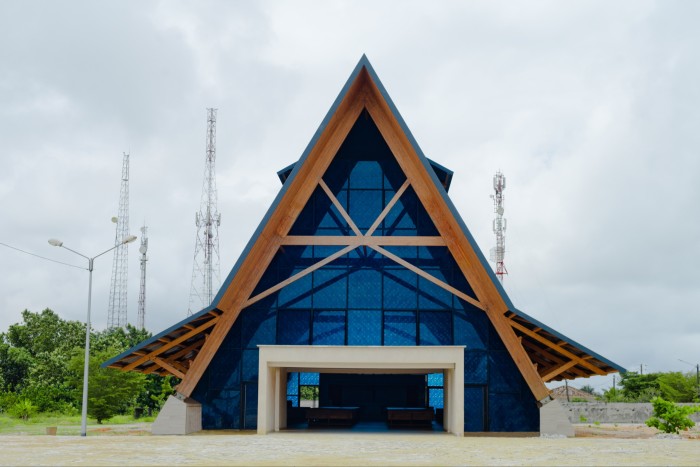
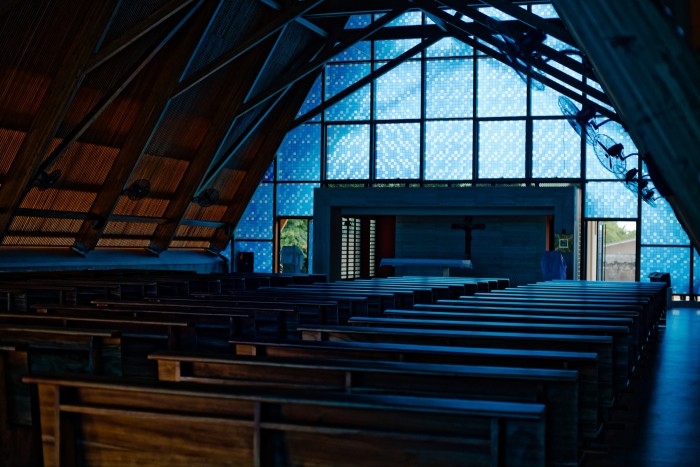
Koffi & Diabaté’s trademarks are seen in its early work, such as the Assinie-Mafia church, built in 2008 and funded by donations from people who spend their weekends in Assinie. The church’s structure points towards the heavens, while tall ceilings and open spaces at the base encourage air flow. Another of the duo’s landmark projects is the 2017 Lycée Blaise Pascal gymnasium, which won the best sports building award at the World Architecture Festival. Built almost entirely out of concrete, it showcased the architects’ skill for interpreting traditional structures with a keen eye for aesthetics to create a breathable, ventilated building. “We wanted to recreate the feel of being outside, yet being protected with an envelope,” says Diabaté. “And this is how we came up with this micro-perforated metal sheet that not only allows for complete airflow just like the bamboo sticks, but also allows for total transparency on the outside.”
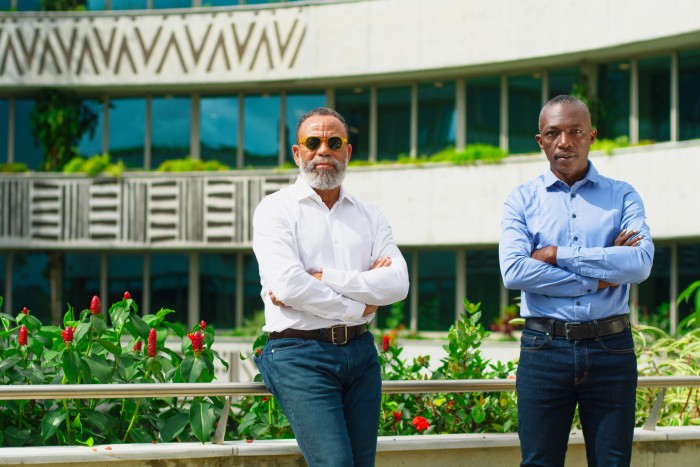
In 2015, the architects won a contract to design French telecommunications giant Orange’s new headquarters in Abidjan. Diabaté describes the building as a “circle with a void in the centre that acts as an atrium”, with lots of green space both on the cascading terraces of each floor and in the surrounding environment. The pair took inspiration from the golf course across the street and fashioned the second skin exterior to be reminiscent of a golf ball. The result earned them the World Architecture Festival’s Engineering Prize in 2022.
Besides studying traditional west African buildings and lifestyles, the pair take influence from Abidjan’s architectural boom in the 1960s and ’70s. Diabaté names Ludwig Mies van der Rohe as an inspiration for his “less is more” approach, the Australian architect Glenn Murcutt for the importance he accords to geographical context, and the Vietnamese studio Vo Trong Nghia, whose buildings are made for a similar climate.
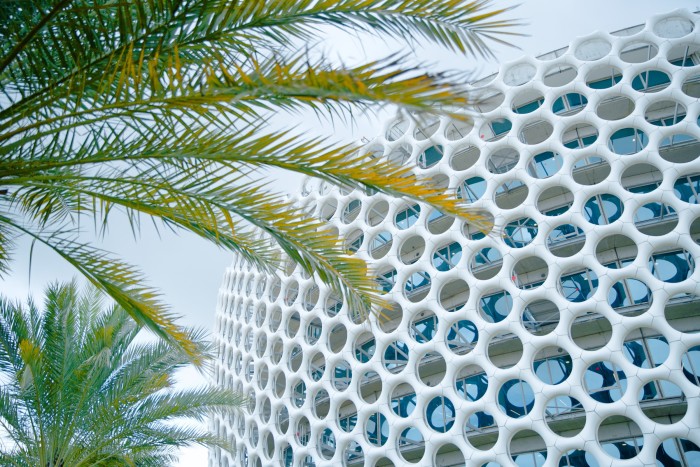
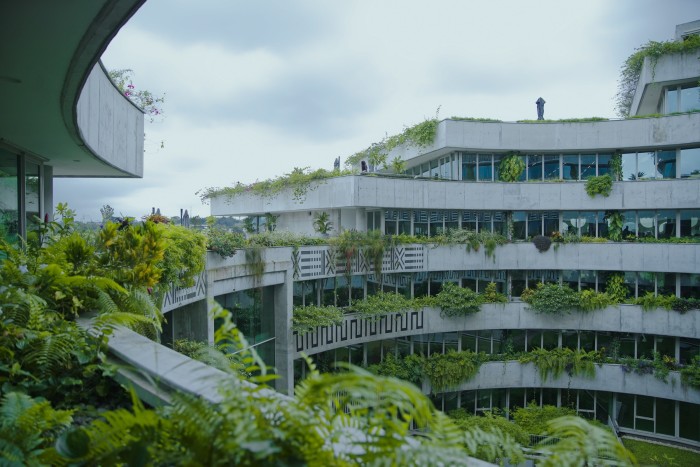
The duo’s own influence in the country is hard to overstate. Says Kacoutié: “With Koffi and Diabaté there was a rupture in Ivorian architecture — there was a before and after. They put Ivory Coast on the map. It’s because they did that I can say I can do it too. They have this openness of spirit and vision.”
In the years since they founded their practice, Koffi and Diabaté have shifted from architects to developers. The change has been motivated in part by their ambitions to control all aspects of their work, as well as their desire to tackle the issues inherent in African urbanism.
“[In Africa] you’re not just building a home for a client or a project for a client, you’re also trying to consider how this will impact and affect wider development within the region,” explains Dominique Petit-Frère, co-founder of the west African spatial design studio Limbo Accra. “How do you maximise that construction project for other needs within the society? As much as it’s seen as a constraint, it’s also an opportunity to set certain frameworks that have a legacy and a ripple effect for generations to benefit from.”
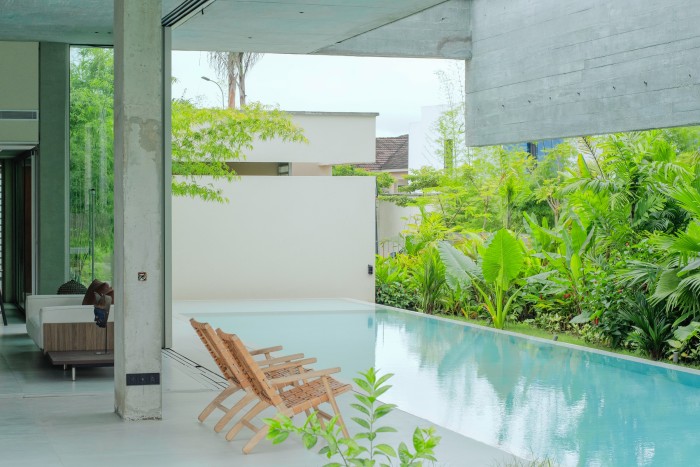
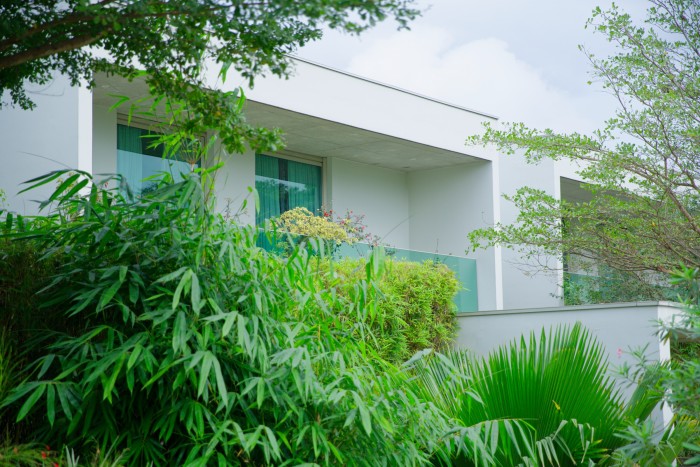
Koffi & Diabaté started with Les Résidences Chocolat, a 32-unit residential complex in Riviera Golf, an upscale neighbourhood in the Cocody district. Despite the complex having denser living arrangements than what would normally be associated with luxury housing in Abidjan, its units sold out before the end of the construction period. Since then, the practice has scaled up. It is currently developing the 226-unit mixed-use Abatta Village project, in the up-and-coming neighbourhood of Abatta, which includes commercial and office space as well as residential apartments and villas. The pair are also working on a 20,000-unit social housing project in Benin, their largest project to date, and one of the few in their purview that is funded by a national government.
“The ambition is to be a major player in the production of housing for as many people as possible,” says Koffi. “This is a crucial issue that cuts across all African countries. But it’s important to realise that you can’t produce mass housing without really strong state involvement, and we’re in the process of building a dialogue with the state to bring them on board with our vision of urban planning. We also need to pass the baton to the young architects who will take over from us. We have a number from different backgrounds — Ivory Coast, Europe, South America — and some who have worked in China and Japan. We must teach them how to work with other sectors, how to integrate the fabric of local know-how, and how to work with craftsmen who require supervision.”
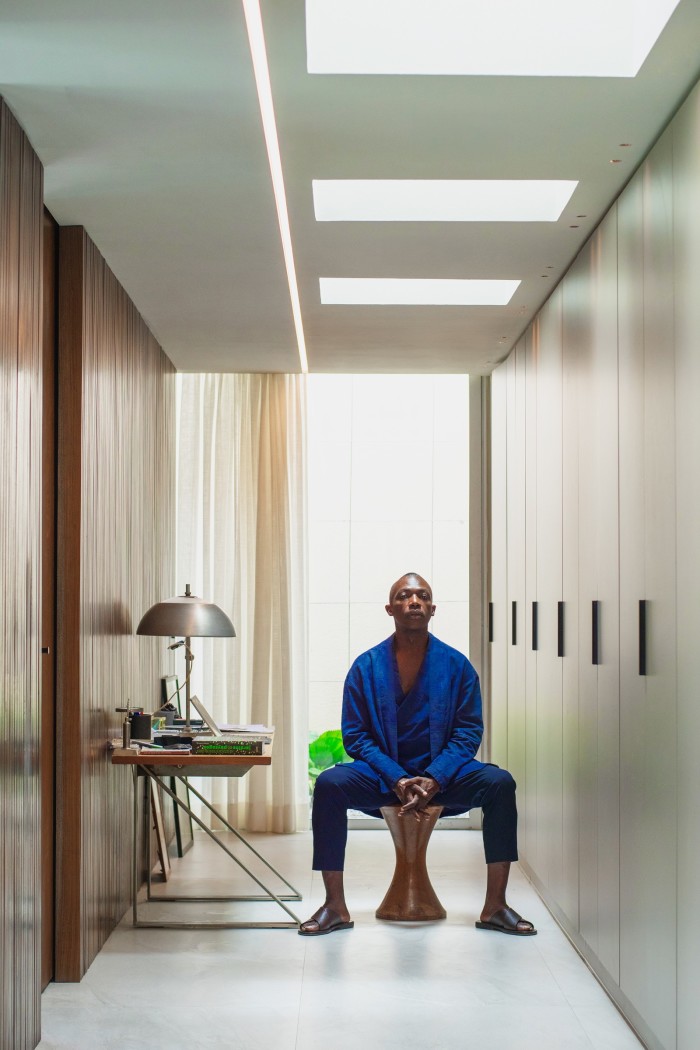
Most ambitious is the Ebrah Project, which they presented at the Venice Biennale of Architecture 2023. It is a new city that will be built on 416 hectares of land around Ebrah. It will sit on the edge of the lagoon, roughly 40km east of Abidjan, and will eventually be engulfed by the city’s rapid expansion. Their hope is that by planning the village before the city reaches its borders, they will be able to establish a model urban environment that can be reproduced at scale throughout the region.
Despite the speed at which Koffi & Diabaté is expanding, the through-line of an elevated, responsible way of living is present in all of its projects. “I think architects should think as conductors,” Diabaté says. “We’re specialists of nothing, but we need to know about everything, from sociology to culture to aesthetics to technique to engineering to teaching to drawing to counselling — all those things. We have to have little bits of knowledge about those things because what we’re actually doing is trying to bring all of that together and make it sound good as one.”
Production by SW Studio Paris. koffi-diabate.com
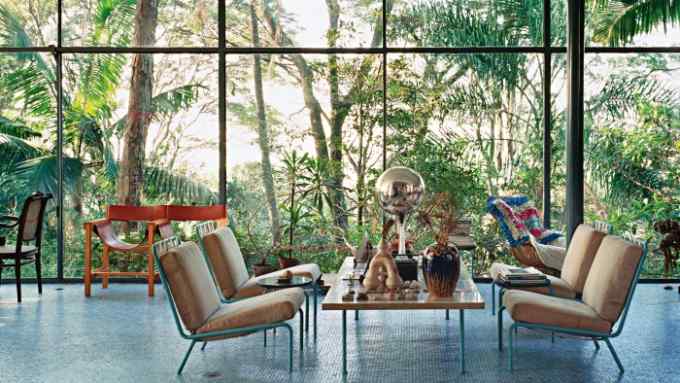
Comments