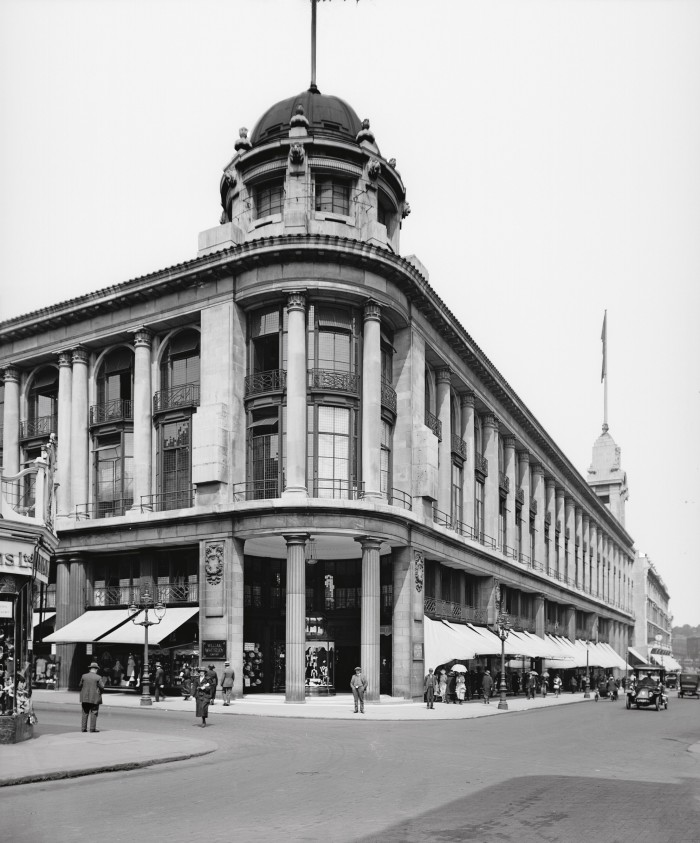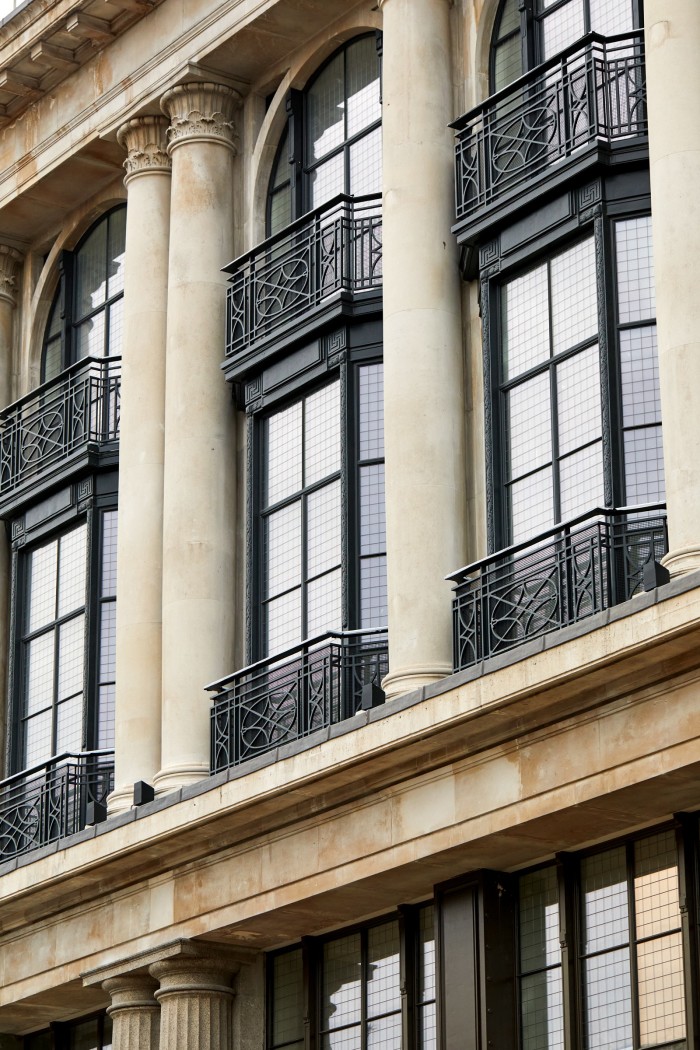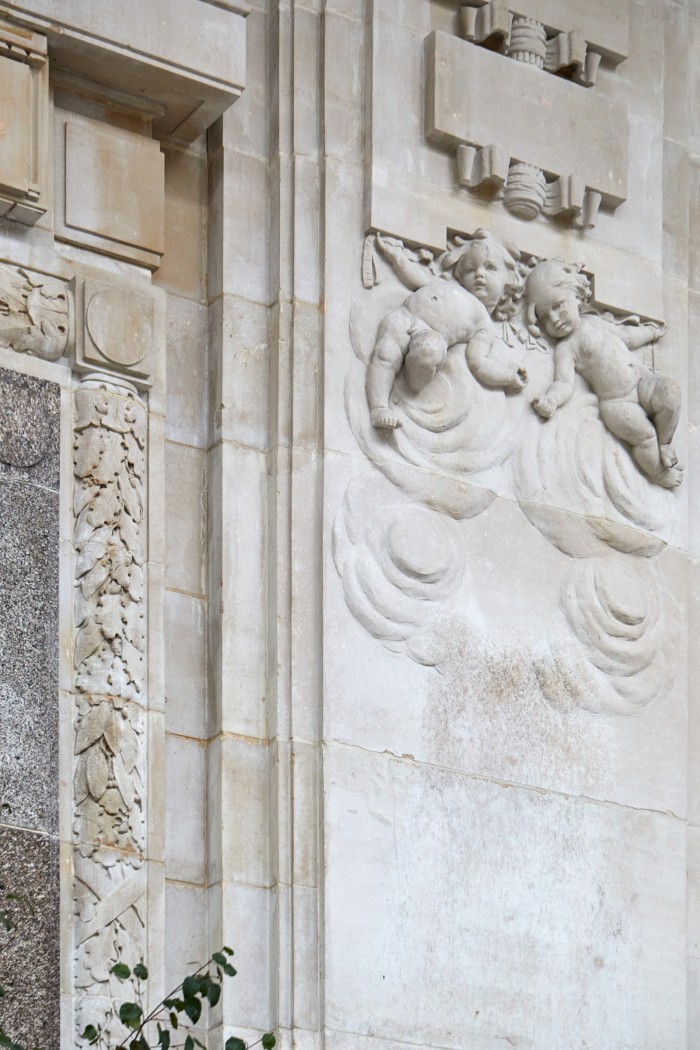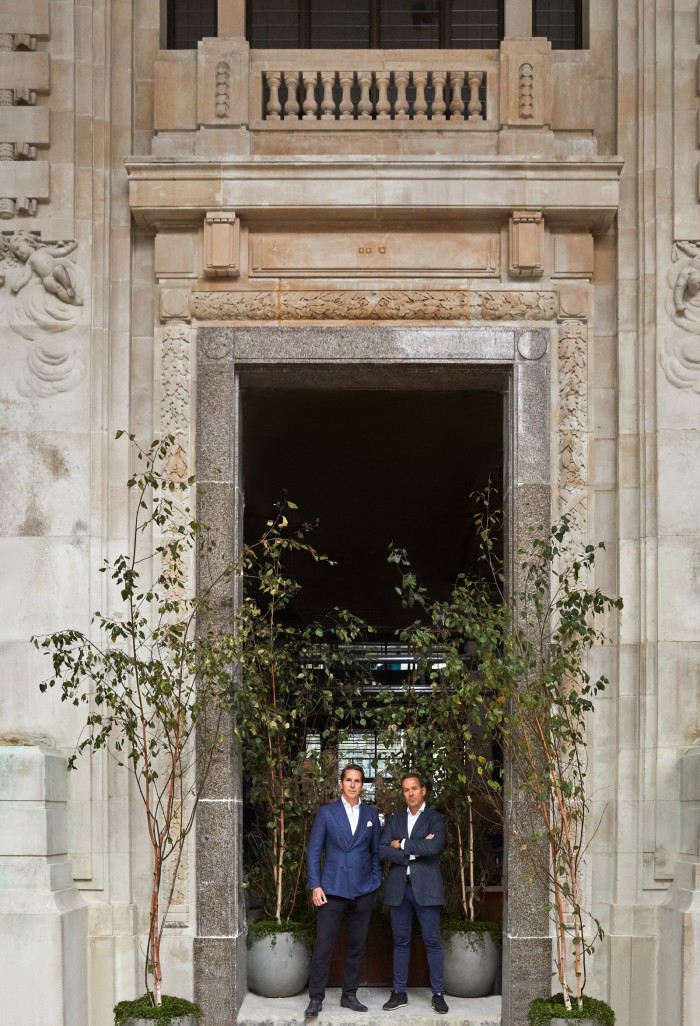The reawakening of Whiteley’s

Simply sign up to the Property myFT Digest -- delivered directly to your inbox.
In its Edwardian prime, the Bayswater department store Whiteley’s was the centrepiece of one of London’s most fashionable neighbourhoods, a vast ocean liner of a building attracting the well-off and the well-read from across the capital: Conrad, Chesterton, Galsworthy and Belloc used to meet here regularly for lunch. Towards the end of the century, it had become an eerily deserted mausoleum. So, walking past more recently to find the store’s iceberg length shrouded in scaffolding seemed a positive. And so it has proved.
When Henry Higgins agreed to transform Eliza Doolittle from “guttersnipe” to “duchess” in George Bernard Shaw’s Pygmalion, his first command was a new wardrobe from Whiteley’s. Now, in a contemporary twist, the store itself has been transformed from fading high-street dowager to new property destination: The Whiteley London.

The reinvention of Whiteley’s is the final piece in a property jigsaw that, over the past three decades, has changed Notting Hill and its surroundings. With 139 grand apartments alongside London’s first Six Senses hotel and spa, and a considered mix of boutiques, cafés, restaurants, cinema and gym, The Whiteley has emerged.
The Whiteley’s roots lie in the 19th century, when Yorkshireman William Whiteley, one of the great showmen of Victorian retail, launched London’s first privately owned department store in neighbouring Westbourne Grove with the boast that he could supply “everything” from a pin to an elephant. (A claim he made good on, delivering a circus pachyderm to a demanding customer in just four hours.) His “Universal Provider” attracted royalty and celebrities, and gained notoriety when Whiteley himself was shot dead in his own shop in 1907. After his death, his two sons – perhaps wisely – helped commission a grand new emporium round the corner, said to be the largest in the world. Its turreted and domed outline instantly became a landmark in the capital, so well known that it was rumoured to have been earmarked by Hitler to be the site of his London headquarters were Nazi Germany to successfully invade.


Unlike its Knightsbridge rival, however, “the Harrods of Bayswater” did not successfully weather the retail landscape of the postwar years, closing in 1981. A subsequent reinvention as a shopping mall fared little better. While Portobello-adjacent Westbourne Grove grew ever more sought-after, Whiteley’s and Queensway, the narrow high street flowing from Hyde Park to Westbourne Grove on which it sits, declined into a dreary medley of fast-food outlets, phone shops and run-of-the-mill retail.
For Neil Jacobs, Six Senses’ CEO, The Whiteley is a chance to return the area to its former glory. “I grew up nearby and understood how different it is to Mayfair or Knightsbridge,” he says. “It’s edgier, cooler, but equally not too cool for school.”
The intention of the developers has been to revive Queensway as well as the building, and restore the qualities that once made the shop the fulcrum of local life. “Whiteley’s was all about community and service and feeling cherished,” says Tessa Boase, author of London’s Lost Department Stores: A Vanished World of Dazzle and Dreams. “It was deeply connected with personal histories, a site where people gathered and celebrated life’s milestones. It gave a sense that all was well with the world.”


The Whiteley itself has been carefully curated to reproduce that same sense of cosseting, but Alex Michelin, co-founder of the developer Finchatton, who joined the project in 2018 and who has overseen much of the detail, conceives The Whiteley as the linchpin of a whole new urban village – “with fashion, jewellery and the best wine shop or florist”. He has worked closely with a committee of local landlords and the local authority to ensure the street itself becomes a major attraction. “The £3bn regeneration will deliver an entirely different experience for visitors and residents.”
By 2026, Queensway will be bookmarked by The Whiteley at one end and the sleek, contemporary development Park Modern (from £2.15mn, through Savills) at the other, where an imposing new gateway will provide instant access to Hyde Park, alongside broadened pavements and elegant planting that will provide a seductive pedestrian route from Hyde Park to Notting Hill.
Founder and CEO of real-estate investment firm Mark, Marcus Meijer, a polished, multilingual Dutch-born banker, has helped provide the financial vision. He purchased The Whiteley, with his then firm Meyer Bergman, for a reported £115mn in 2013, a sum that has been topped up with a further £182mn in a 2019 joint venture with Hong Kong-based CC Land Holdings, plus further resources from Apollo. “I’ve lived in the area for 20 years and was always struck by the sheer size of the building and all those floor-to-ceiling windows. I wanted to bring it back to glory,” he says.


The original Whiteley’s – designed by John Belcher and John James Joass, partners in a dignified architectural practice known for its rather ponderous public buildings – was considered at its 1911 launch to be a “veritable palace of shopping”, with 115 departments, an Italian rooftop garden and an entire floor for children including an imitation seashore. To find the right firm to recapture this historic glamour, Mark set up an architectural competition, and award-winning Foster + Partners were given the contract. “We wanted architects who could celebrate the building’s heritage but deliver facilities way above the basic,” says Meijer. “Foster + Partners don’t just design from the outside, they take into account the internal relationship.”
Consent was finally granted in 2015 to demolish everything except the famous wedding-cake façade, and Foster’s design has incorporated distinguishing original features like the rotunda and dome (with a nod to the firm’s Reichstag Building in Berlin). Patrick Campbell, a Foster + Partners senior partner, was responsible for the project. “Working with existing buildings and delivering genuinely mixed-use projects is a fantastically complex puzzle. For me, the most successful characteristic is that it feels like a consistent whole – new and old complement one another to create a powerful sense of place.”
The amalgam of ancient and modern has left an unusually stately interior, but it is the Six Senses hotel with its 21,500 sq ft spa – which opens next year – that will provide the hallmark of the project. The organic design will reflect the brand’s global reputation for wellness; so too will the 20m pool and gym with hyperbaric chambers. A space where children can be looked after should also contribute to the sense of content (“a buyer joked that they were going to buy a flat and live 10 years longer”). All purchasers will also receive two years’ membership of Six Senses Place, a private members’ club where they can come to be pampered. Says Michelin: “We want to set the tone in the area, like Chiltern Firehouse did for Marylebone.”

Michelin brings with him extensive expertise in super-prime luxury projects, including, most recently, Twenty Grosvenor Square, the world’s first Four Seasons standalone residence. “All my earlier projects trained me for this one,” he says. “I’ve lived, eaten and breathed The Whiteley for five years.”
Under his guidance, the apartments – each with a unique layout – have been pushed to spectacular dimensions. With some ceilings measuring more than 6m high, the most generous feel larger than the surrounding five-storey houses (one duplex, for example, is 5,500sq ft with a roof terrace as extensive as a country garden).


“Foster + Partners has been so clever,” says Michelin. “You have all these heritage details and character within the architecture, not just a series of rectangular spaces.”
The Whiteley has sold rapidly at a time when the property market has been somewhat hesitant. The smaller units, which started at just over £1.5mn, sold out almost instantly, and approximately 20 per cent of the larger apartments and penthouses (from £25mn to £50mn, through Knight Frank, knightfrank.co.uk, and Savills, savills.co.uk) have either sold or been reserved. Sales have reached £500mn at more than double the average price for the area.
An unusually high percentage of new owners are Notting Hill locals. “Mayfair and Knightsbridge are transitory communities,” says Meijer, “but this is a location where real Londoners live all year round, and most people are buying to live here. They want to be near the park and the schools, and the amenities – such as the paddle court and children’s play area – are a major draw.”
Tom Mann, Savills’ director of London residential development consultancy, is equally ambitious for the project. “Bayswater used to be half the price of Mayfair. In five years’ time it will be like Marylebone High Street – but with a gateway to Hyde Park. The Whiteley offers space you won’t find anywhere in London and the fact that even local buyers are prepared to pay extra to live here shows that everyone feels they’re getting something special. Queensway itself is about to change.”
This article has been amended to reflect the fact that Norman Foster, rather than Foster + Partners, was awarded the Pritzker Prize

Comments