Norman Foster tackles the emergency shelter
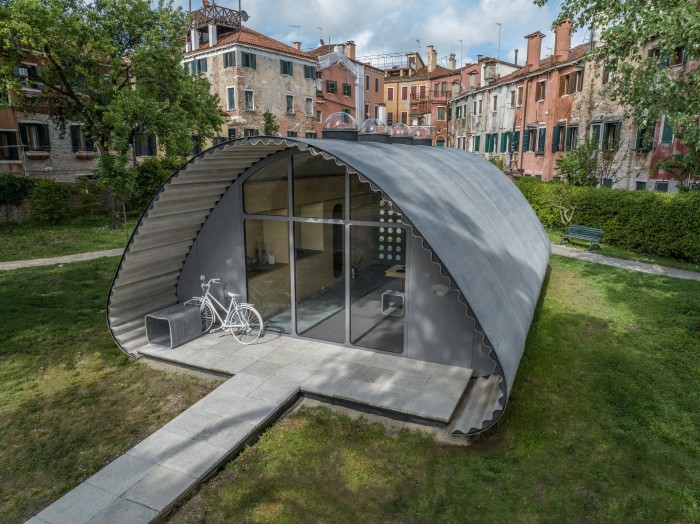
Roula Khalaf, Editor of the FT, selects her favourite stories in this weekly newsletter.
The terrible images of ruined apartment blocks and collapsed concrete slab floors, which emerged after recent earthquakes in Turkey and Syria, are a painful reminder than buildings can kill. In the wake of their collapse, at least 2.5mn people were made homeless in Turkey alone, shifting from solid homes in established neighbourhoods to flimsy tents in unstable camps. That the inadequate construction and regulation of concrete structures played a pivotal part in this disaster — and in many before — makes it appropriate that a new design in an innovative concrete medium hopes to provide shelter, hope and home.
The Norman Foster Foundation, started by the architect, and concrete group Holcim have together developed the Essential Homes Research Project, a prototype for an emergency shelter designed to last for up to 20 years. Its existence acknowledges a grim fact: in these situations, structures intended to be temporary inevitably become semi-permanent, as displaced populations begin to settle into their new reality. A full-size model is now on display in Venice in the Marinaressa Gardens during this year’s Architecture Biennale.
Speaking on the phone from the Pompidou Centre, where he is installing an exhibition, Foster explains that the project began with a workshop on refugee housing held by Holcim. “The students challenged the experts who represented the humanitarian bodies which provide shelters, which is essentially tented accommodation,” he explains. “They are temporary but the reality is that families can be there for decades.”

One UN statistic suggests that while the life of a tent can be as little as six months, families stay in emergency accommodation for an average of 17 years. “We erected the best tent available through the UN in the courtyard, and you realise the scant protection it offers against the elements,” Foster says. “It has no windows. It is a high-tech tent, but nonetheless, it is still a tent.”
He recalled the workshop participants wondering whether something just as fast and easy to assemble but more durable could be created – “so that a tent becomes something closer to a home and a camp becomes something more like a community, without creating a permanent building, which will always take an age to build”.
Edelio Bermejo, head of research and development at Holcim, says, “We wanted to see how we could do this sustainably, not making a shelter but a home, something that would last and not be disposable. Could we minimise its carbon footprint, increase its resilience and reuse materials?”
The model in Venice is a prototype but also a provocation. Can architects genuinely help in these crises, or are they a distraction? In a realm, exemplified by the Biennale, of rarefied theory and radical plans, can they address these most basic needs? Alongside the prototype, Holcim and the Norman Foster Foundation have also put on an exhibition at the Palazzo Mora on the history of temporary and emergency shelters. It is a striking subject, this in-between type of building — not quite tent nor housing, neither temporary nor permanent, yet required to confront the most extreme physical and climatic conditions.
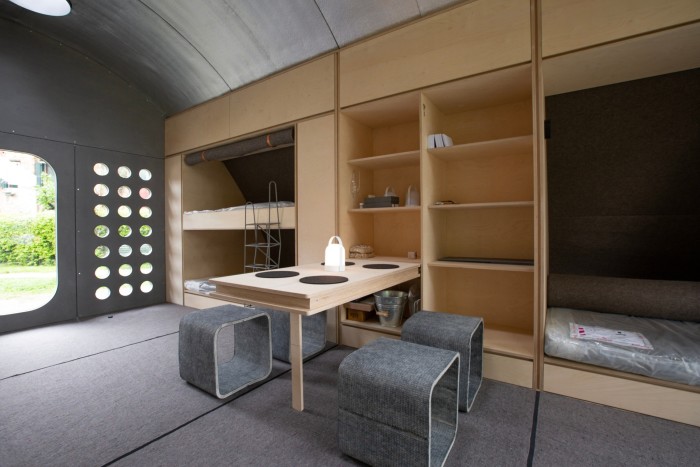
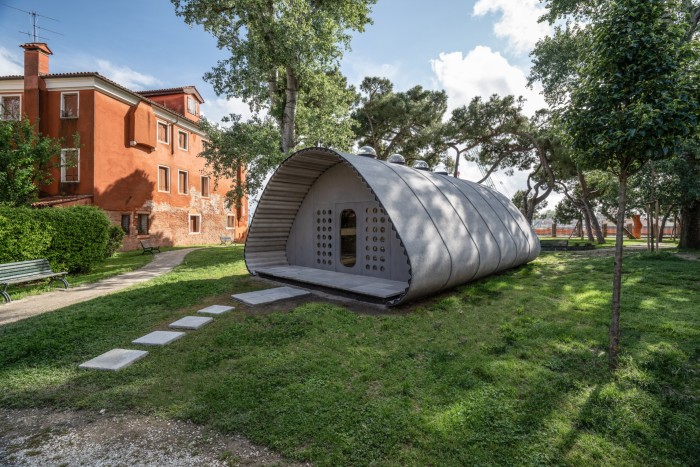
What they have created, says Bermejo, is “a structural shell that is rolled up like a carpet, just add water and it hardens”. Within 24 hours it is completely rigid. “The insulation is inside and it is waterproof. It sits on an aggregate base which is recycled from construction rubble [plentiful after disasters] so there is no need for foundations.”
Perhaps the most remarkable thing is its ecological credentials. According to Bermejo, it uses “70 per cent” less carbon than conventional housing and has none of the waste of a plastic tent. “If needed, we can crush it all back down to aggregate and recycle it,” he says. “And it is sustainable over the whole length of its life because it will last for decades.”
The form of the new structure, a catenary arch — an ancient vault form resembling a piece of string draped between two points, then turned upside-down — is curious. “It is, I think, quite beautiful,” says Foster. In some ways it resembles Anderson bomb shelters built in the UK during the second world war, with their curved, corrugated roofs. It also, perhaps, echoes structures designed for space exploration (which Foster has also been deeply involved in).
Although the interior is still being designed, it will include a shower, toilet and washbasin as well as an integral double bed, a single bed, a dining/work table that lifts up out of the way when not in use, built-in seating and a stool.
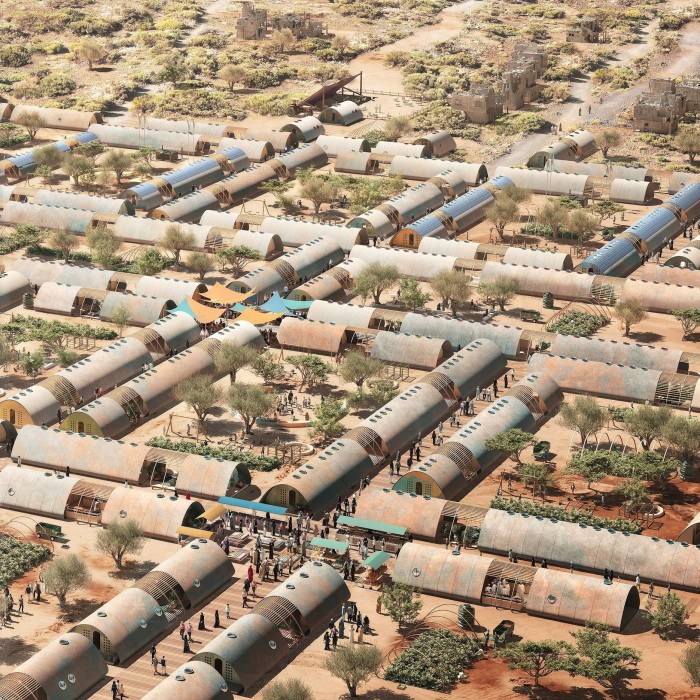
Holcim and the Norman Foster Foundation are not alone in attempting to find solutions for displaced populations and disaster relief. In 2016, the not-for-profit Ikea Foundation created its own flat-pack Better Shelter, albeit one only designed to last up to three years. Many other organisations and architects including Shigeru Ban and Yasmeen Lari (winner of the RIBA Gold Medal for 2023) have come up with thoughtful responses to disaster housing, using everything from mud and bamboo to cardboard tubes and 3D printing. But with the backing of Holcim and Foster’s Madrid-based foundation, this latest effort does seem to have momentum behind it.
Bermejo shows me a surprisingly ambitious drawing, with several new shelters grouped into a settlement. The inspiration was the Eixample extension in Barcelona, designed by Ildefons Cerdà (1815-76): arranging “superblocks” of apartments in a grid-like structure, Cerdà gave each superblock an internal courtyard and chamfered corners, creating small urban spaces rather than mere junctions. This permeable progression of spaces from private to semi-private to public is greatly admired, yet rarely replicated.
“There is a market, public space, schools, communal dining — the spaces in between the structures are just as important,” Bermejo says.
Bermejo concedes that the new structure won’t solve everything, but “it is something that can be built anywhere, it is fire-resistant, earthquake-resistant, and it has the capacity to give some dignity back to its inhabitants.”
“We are trying to build a home,” he says. “Not just a shelter.”
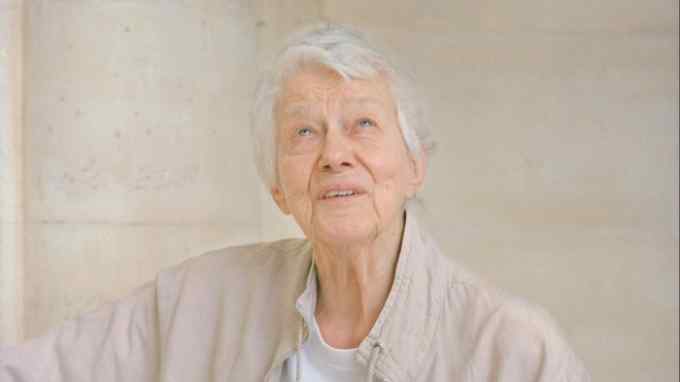
Comments